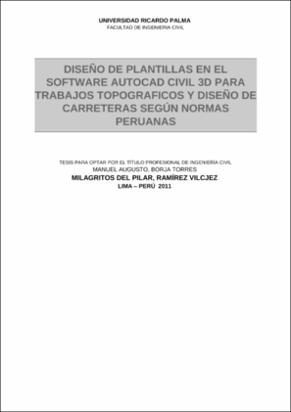Diseño de Plantillas en el Software Autocad Civil 3D para trabajos Topograficos y Diseño de Carreteras según Normas Peruanas

View/
Date
2011Author
Borja Torres, Manuel Augusto
Ramírez Vilchez, Milagritos Del Pilar
Metadata
Show full item recordAbstract
The present thesis is based on the creation of templates for topographical works and roads, the
development of these files with the extension dwt and xml, created under the Peruvian
Regulations, are part of a tool that serves to improve the geometrical design of roads, as it is the
AutoCAD Civil 3D.
The design of templates in the software AutoCAD Civil 3D, improving the design of
topographical works and roads, since in Perú does not exist this type of template to help the
development of projects in civil engineering more easily and exactly.
In this way, through the help of the software and the use of the Peruvian legislation, it can
build roads of any classification in Perú.
These templates also help the editing and configuration of grading and surfaces. Through
their styles of grading can be controlled the visualization of the cut and fill slopes. In this way,
will have a better presentation on the design, for example, a lixiviation pool or an oxidation lake.
Within the archives of templates, are the templates of layout´s planes, which will help us in
the elaboration of planes, also known as documents for construction, also helps us to obtain the
approval of a customer, the adoption of the demands of the government, participate in bids and
the registration of the conditions as if it were built. The present thesis is based on the creation of templates for topographical works and roads, the
development of these files with the extension dwt and xml, created under the Peruvian
Regulations, are part of a tool that serves to improve the geometrical design of roads, as it is the
AutoCAD Civil 3D.
The design of templates in the software AutoCAD Civil 3D, improving the design of
topographical works and roads, since in Perú does not exist this type of template to help the
development of projects in civil engineering more easily and exactly.
In this way, through the help of the software and the use of the Peruvian legislation, it can
build roads of any classification in Perú.
These templates also help the editing and configuration of grading and surfaces. Through
their styles of grading can be controlled the visualization of the cut and fill slopes. In this way,
will have a better presentation on the design, for example, a lixiviation pool or an oxidation lake.
Within the archives of templates, are the templates of layout´s planes, which will help us in
the elaboration of planes, also known as documents for construction, also helps us to obtain the
approval of a customer, the adoption of the demands of the government, participate in bids and
the registration of the conditions as if it were built.La presente tesis se basa en la creación de plantillas para obras topográficas y viales, la
elaboración de estos archivos con extensión dwt y xml, creados bajo la Normatividad Peruana,
forman parte de una herramienta que sirve para mejorar el diseño geométrico de carreteras, como
es el AutoCAD Civil 3D.
El diseño de plantillas en el software AutoCAD Civil 3D, mejora el diseño en obras
topográficas y viales, ya que en el Perú no existe este tipo de plantilla que ayuden a la
elaboración de proyectos en ingeniería civil con mayor facilidad y exactitud.
De esta manera, mediante la ayuda del software y el uso de la Normatividad Peruana, se
pueden construir carreteras de cualquier clasificación en el Perú.
Estas plantillas también favorecen en la edición y configuración del grading y superficies.
Mediante sus estilos de explanación se pueden controlar la visualización de los taludes de corte y
relleno. De esta manera se tendrá una mejor presentación al diseñar por ejemplo una poza de
lixiviación o una laguna de oxidación.
Dentro de los archivos de plantillas, se encuentran las plantillas de maquetación de planos,
que nos ayuda en la elaboración de los juegos de planos, también conocidos como documentos
para construcción, también nos ayuda en obtener la aprobación de un cliente, la aprobación de
las exigencias del gobierno, participar en licitaciones y registro de las condiciones como si
estuviera construido.
Collections
- Ingeniería Civil [958]

